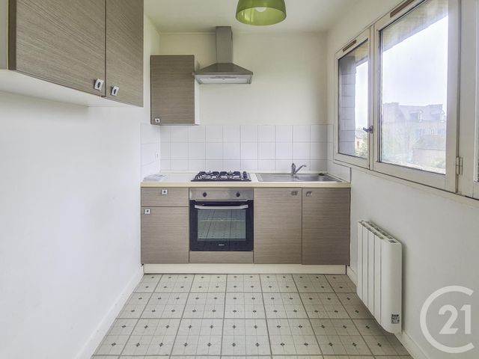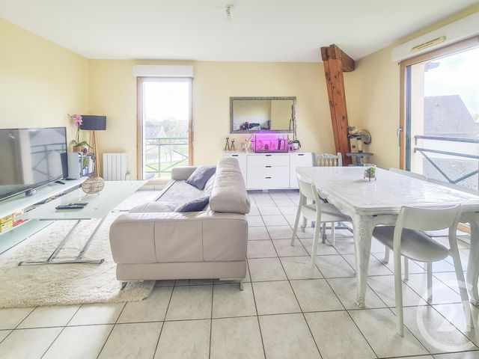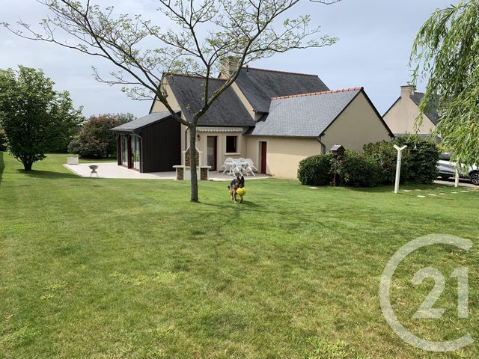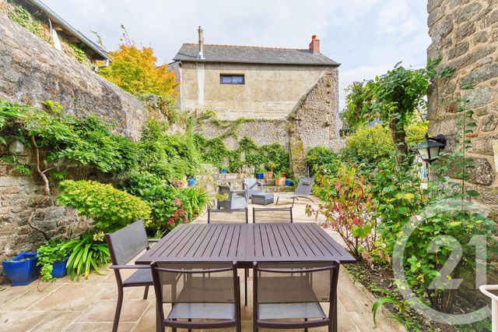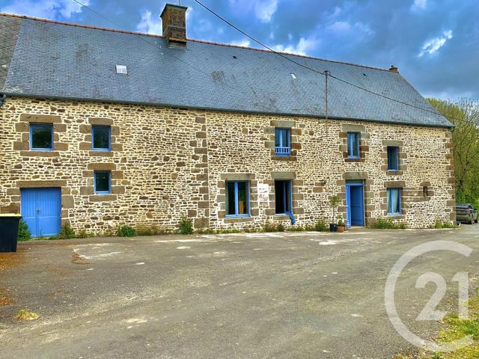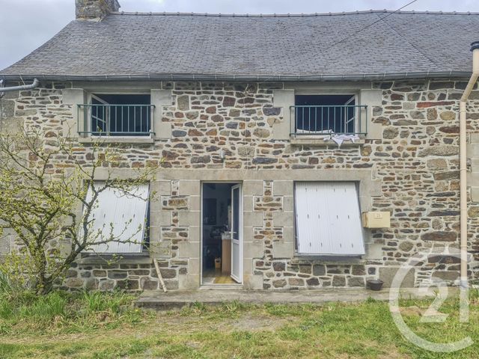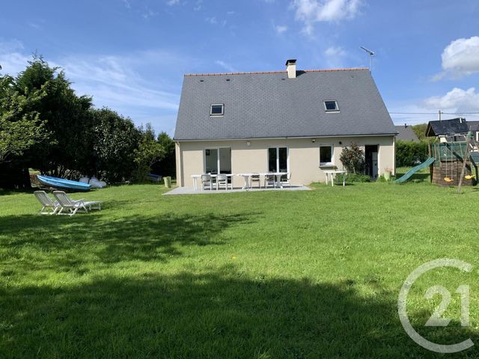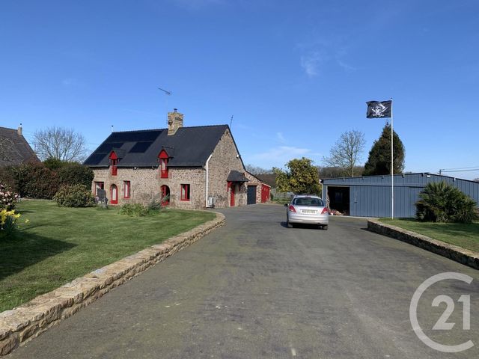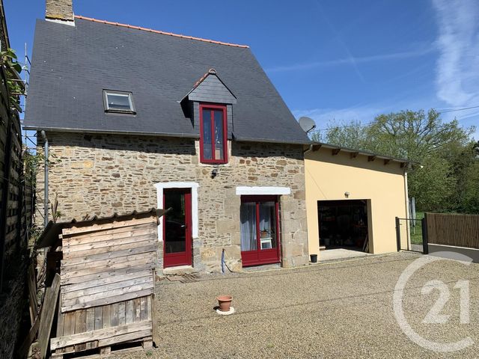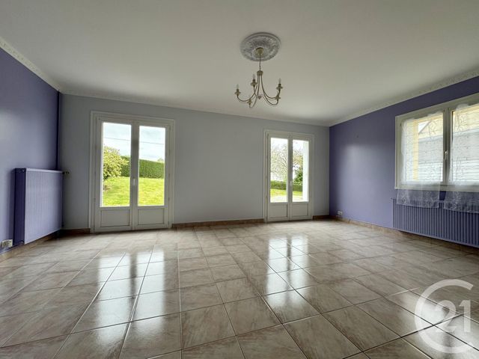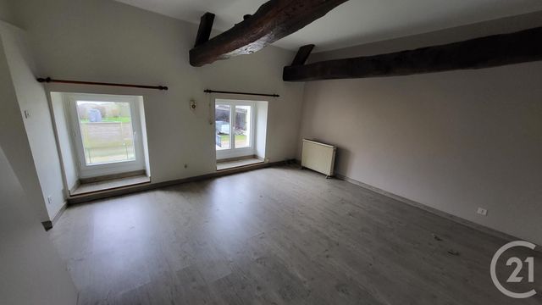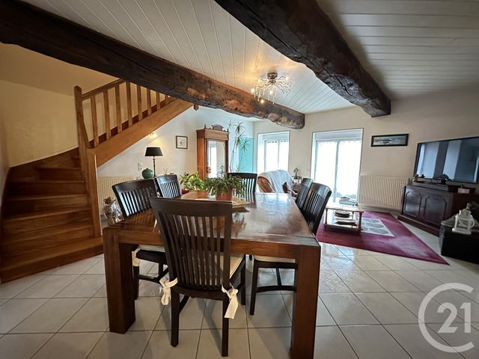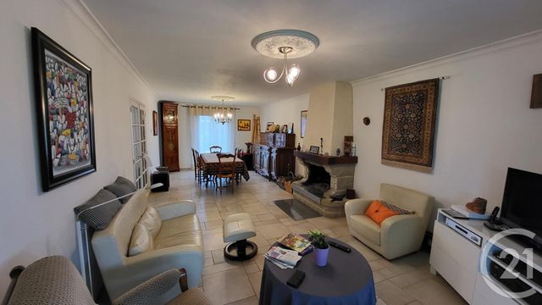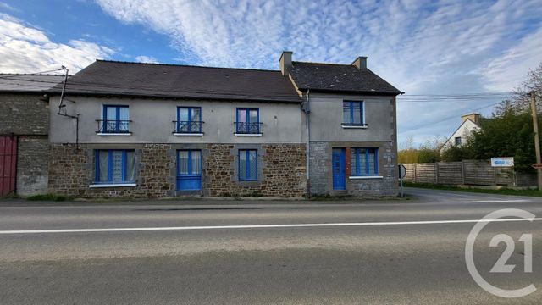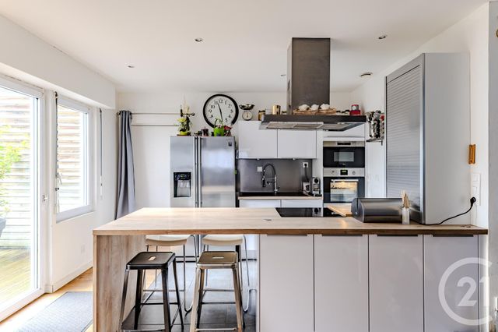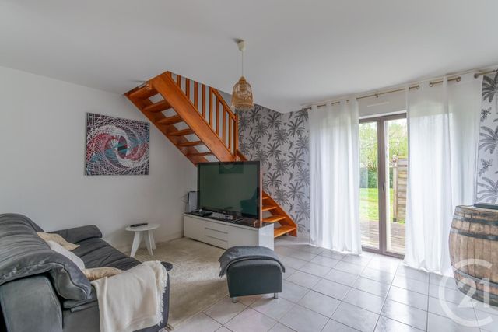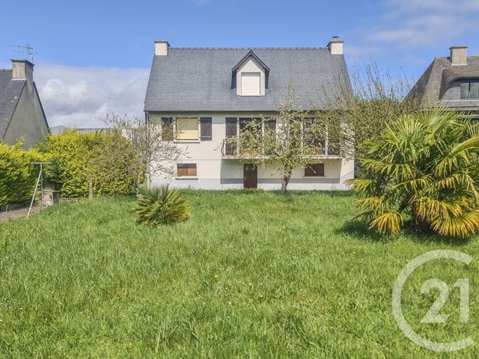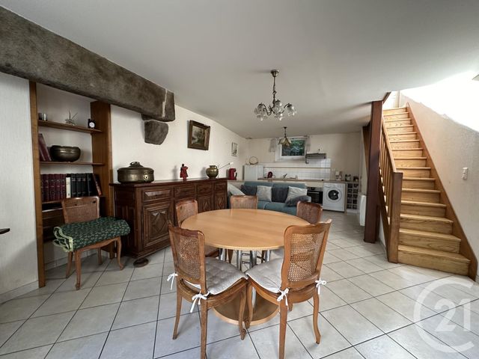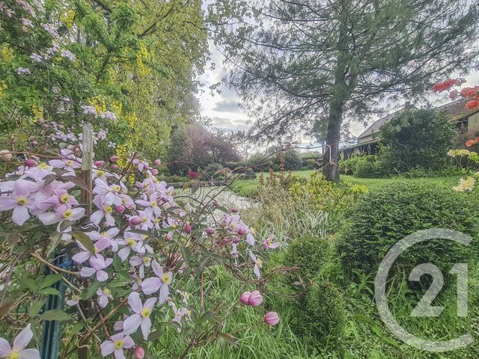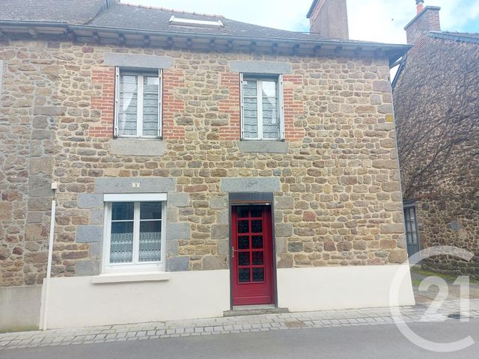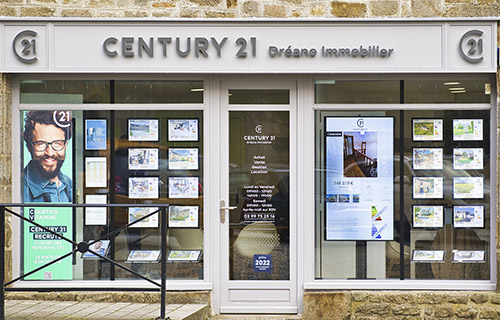Vente
COMBOURG
35
37,05 m2, 2 pièces
Ref : 2998
Appartement à vendre
72 600 €
37,05 m2, 2 pièces
COMBOURG
35
65 m2, 3 pièces
Ref : 2991
Appartement F3 à vendre
161 100 €
65 m2, 3 pièces
DOL DE BRETAGNE
35
93,20 m2, 4 pièces
Ref : 2978
Maison à vendre
345 000 €
93,20 m2, 4 pièces
HEDE BAZOUGES
35
204 m2, 8 pièces
Ref : 2762
Maison à vendre
434 700 €
204 m2, 8 pièces
BAZOUGES LA PEROUSE
35
211,40 m2, 5 pièces
Ref : 2721
Maison à vendre
205 000 €
211,40 m2, 5 pièces
COMBOURG
35
80 m2, 5 pièces
Ref : 2676
Maison à vendre
118 550 €
80 m2, 5 pièces
BROUALAN
35
119,70 m2, 5 pièces
Ref : 3030
Maison à vendre
223 840 €
119,70 m2, 5 pièces
BAZOUGES LA PEROUSE
35
124,60 m2, 4 pièces
Ref : 2952
Maison à vendre
314 000 €
124,60 m2, 4 pièces
BAZOUGES LA PEROUSE
35
82,10 m2, 3 pièces
Ref : 2942
Maison à vendre
170 000 €
82,10 m2, 3 pièces
TINTENIAC
35
115 m2, 6 pièces
Ref : 3022
Maison à vendre
281 680 €
115 m2, 6 pièces
TINTENIAC
35
117,70 m2, 4 pièces
Ref : 2791
Maison à vendre
139 900 €
117,70 m2, 4 pièces
TINTENIAC
35
116,38 m2, 9 pièces
Ref : 2830
Maison à vendre
249 900 €
116,38 m2, 9 pièces
TINTENIAC
35
149,90 m2, 6 pièces
Ref : 2800
Maison à vendre
414 750 €
149,90 m2, 6 pièces
ST THUAL
35
157,15 m2, 10 pièces
Ref : 2969
Maison à vendre
149 380 €
157,15 m2, 10 pièces
CHARTRES DE BRETAGNE
35
56 m2, 3 pièces
Ref : 2861
Appartement Duplex à vendre
189 900 €
56 m2, 3 pièces
TINTENIAC
35
131 m2, 7 pièces
Ref : 2950
Maison à vendre
287 000 €
131 m2, 7 pièces
ANTRAIN
35
62,39 m2, 3 pièces
Ref : 2773
Maison à vendre
118 000 €
62,39 m2, 3 pièces
COMBOURG
35
228 m2, 8 pièces
Ref : 2416
Maison à vendre
317 000 €
228 m2, 8 pièces
HEDE BAZOUGES
35
74 m2, 4 pièces
Ref : 2993
Maison à vendre
149 000 €
74 m2, 4 pièces

